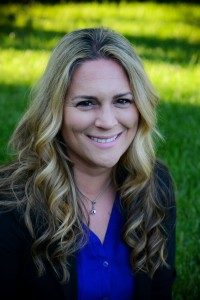Welcome to this stunning and impressive Contemporary Edgemont home, located on a private cul-de-sac near gorgeous Sunningdale Country Club, offering a view of nature and privacy throughout like no other. Four-bedroom, four-and-a-half bath home with a sunny open floor plan, beautifully sited on a picturesque, private .73 acre in Edgemont. A large sweeping entrance shows off the entire living and dining area when you first walk in – wide open and perfect for large gatherings and parties. Entertain all your friends on the expansive deck in the summertime, adjacent to the fabulous gourmet eat-in kitchen with all updated new appliances: new refrigerator, new cooktop, new range hood, new dishwasher. Large center island and abundant storage cabinets. A kitchen skylight plus grand openings facing to the backyard will make your morning coffee feel so impressive. First floor master bedroom with large walk in closet and master bathroom. Second floor has full bathroom and two excellently sized bedrooms, one playroom with tatami/flex space. Lower level has a gym and media center entertainment room, full bathroom with au-pair/guest room. First floor measures about 2680 square feet; second floor 985 square feet; lower level 1573 square feet. Don’t miss your opportunity in this one-of-a-kind home!
Date Added: 3/25/24 at 5:00 am
Last Update: 3/25/24 at 3:36 pm
Interior
- GeneralMaster Bath, Powder Room, Storage, Walk- In Closet(s)
- AppliancesDryer, Refrigerator, Oven, Washer, Wine Cooler
- LaundryCommon Area
- BasementFinished, Partially Finished
- FlooringHardwood
- A/Ctrue, Central Air
- HeatingNatural Gas, Forced Air
- FireplaceFireplace, Fireplaces: 1
- Half Baths1
Exterior
- GeneralWalk Up
- StyleSingle Family, Contemporary
- ParkingAttached, 2 Car Attached
- Other StructuresDeck
- PoolIn Ground
Construction
- GeneralThree Or More
- WindowsSkylight(s)
Location
- HOAYes
- HOA AmenitiesHeat, Hot Water, $722 Monthly
- Originating MLSonekey
- School DistrictEdgemont
- CountyWestchester
Utilities
- WaterPublic
- SewerPublic Sewer
Financial
- Sourceonekey
- OwnershipCo- Op
- ExclusionsM3 IAW, M4 Commission Modification
- Listing Agent Compensation0%
- Buyers Agent Compensation0.50%
Lot
- Zoning2689-008-330-00244-000-0001
- ViewOpen, View
Schools
- DistrictEdgemont Union Free School District
- ElementaryGreenville School
- MiddleEdgemont Junior-Senior High School
- HighEdgemont Junior-Senior High School















































 Listings courtesy of OneKey MLS as distributed by MLS GRID.
Listings courtesy of OneKey MLS as distributed by MLS GRID. The data relating to real estate for sale on this web site comes in part from the Broker Reciprocity Program of the OneKey™ MLS. Real Estate listings held by brokerage firms other than this broker are marked with the Broker Reciprocity logo and detailed information about them includes the name of the listing brokers. This information is provided exclusively for consumers’ personal, non-commercial use, that it may not be used for any purpose other than to identify prospective properties consumers may be interested in purchasing.
The data relating to real estate for sale on this web site comes in part from the Broker Reciprocity Program of the OneKey™ MLS. Real Estate listings held by brokerage firms other than this broker are marked with the Broker Reciprocity logo and detailed information about them includes the name of the listing brokers. This information is provided exclusively for consumers’ personal, non-commercial use, that it may not be used for any purpose other than to identify prospective properties consumers may be interested in purchasing.