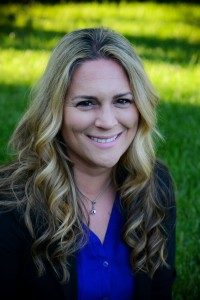Beautifully updated One Level Salem Model! This sun filled home with spacious and flowing layout is ready for you to Move Right In! Enjoy Eat in Kitchen with large window, Formal Dining Room, Living Room with fireplace and slider to patio. Retreat to generously sized Master bedroom with Master bath, Lots of closets!. Additional full hall bath with laundry and ample second bedroom completes the floor plan. Easy, desirable location with lots of parking for guests. This is the Country Club Lifestyle you deserve! Restaurant with rooms of all sizes for events, Club house, pools, tennis courts, 24 hour security, jitney to Metro North train and clubs galore to join! Close to shopping, restaurants and highways. Have it All! One time $1500 fee for Society due at closing.
Date Added: 4/10/24 at 5:00 am
Last Update: 4/12/24 at 7:36 am
Interior
- GeneralMaster Downstairs, First Floor Bedroom, Eat-in Kitchen, Formal Dining, Entrance Foyer, Granite Counters, Master Bath
- AppliancesCooktop, Dishwasher, Refrigerator
- LaundryCommon Area
- BasementNone
- FlooringHardwood
- A/Ctrue, Central Air
- HeatingElectric, Radiant
- FireplaceFireplace, Fireplaces: 1
Exterior
- StyleGarden Apartment
- ParkingAttached, 1 Car Attached
- Other StructuresPatio
- GeneralWorkshop
- PoolIn Ground
Location
- HOAYes
- HOA Amenities$892 Monthly
- Originating MLSonekey
- School DistrictSomers
- CountyWestchester
Utilities
- WaterPublic
- SewerPublic Sewer
Financial
- Sourceonekey
- OwnershipCondo
- ExclusionsM3 IAW
- Listing Agent Compensation0
- Buyers Agent Compensation2%
Construction
- GeneralOne
- WindowsCasement, Oversized Windows, Skylight(s)
Lot
- Zoning5200-017-006-00020-000-0011-0-3063
- FencingBack Yard
- ViewRiver, View
Schools
- DistrictSomers Central School District
- ElementaryPrimrose School
- MiddleSomers Middle School
- HighSomers Senior High School




 Listings courtesy of OneKey MLS as distributed by MLS GRID.
Listings courtesy of OneKey MLS as distributed by MLS GRID. The data relating to real estate for sale on this web site comes in part from the Broker Reciprocity Program of the OneKey™ MLS. Real Estate listings held by brokerage firms other than this broker are marked with the Broker Reciprocity logo and detailed information about them includes the name of the listing brokers. This information is provided exclusively for consumers’ personal, non-commercial use, that it may not be used for any purpose other than to identify prospective properties consumers may be interested in purchasing.
The data relating to real estate for sale on this web site comes in part from the Broker Reciprocity Program of the OneKey™ MLS. Real Estate listings held by brokerage firms other than this broker are marked with the Broker Reciprocity logo and detailed information about them includes the name of the listing brokers. This information is provided exclusively for consumers’ personal, non-commercial use, that it may not be used for any purpose other than to identify prospective properties consumers may be interested in purchasing.